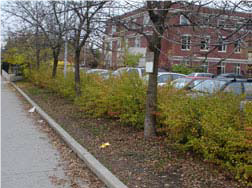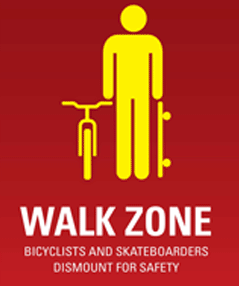 |
Treasure Island |
 |
Code of Ordinances |
 |
Chapter 68. ZONING REGULATIONS |
 |
Article VI. ZONING DISTRICT REGULATIONS |
 |
Division 11. (DOWNTOWN REDEVELOPMENT) PR-MU CORE AND PR-MU GULF BLVD. ZONING DISTRICTS |
 |
SubDivision III. Treasure Island Downtown Design Criteria |
§ 68-410.59. Parking requirements.
(a)
Parking lot locations. Off-street parking lots are discouraged in the front yard of 107th Avenue. Off-street parking lots shall be placed in rear yards, whenever possible. Off-street parking lots in the side yard shall be reviewed on a case-by-case basis during site plan review.
Off-street parking may be provided under commercial or mixed-use buildings provided that all under-building parking spaces are separated from the pedestrian/dining zone by a usable commercial space at least 20 feet deep.
Parking lots fronting directly on First Avenue East shall be setback a minimum of ten feet from the right-of-way and provide a knee wall or a continuous vegetation to screen vehicles to a height of 36 inches.

Vegetative Screening of Surface Parking Lot
The parking locations for lots abutting Boca Ciega Bay should be on the side of the structure, where possible to preserve the bay view and offer the opportunity for outdoor dining.
(b)
Parking lot interconnections. Rear-yard parking lots on properties fronting along the parallel alley between 108th Avenue and 107th Avenue and the parallel alley between 107th Avenue and 106th Avenue shall be interconnected to eliminate or minimize driveways along 108th Avenue and 106th Avenue respectively.
(1)
To ensure the effective use of these connections, the first property to redevelop shall be required to make an irrevocable offer of cross-access to the adjacent parcel prior to the city's issuance of a construction permit. The first property to redevelop must design and build the parking lot to accommodate cross-access.
(2)
When adjacent property owners seek permits, they will also be required to reciprocate with a similar cross-access agreement and then must complete the physical connection.
(3)
Individual property owners shall control all rights to the use of their own parking spaces, but may choose to allow wider use of these parking spaces through reciprocal arrangements with other parties.
(c)
Shared parking facilities.
(1)
Two or more non-residential uses located on the same or separate lots may provide for shared parking facilities, upon receiving the approval of the city manager or designee. The applicant shall demonstrate to the satisfaction of the city manager or designee that the uses are able to share the same parking spaces because their parking demands occur at different times (for example if one use operates during evenings or weekdays only). The applicant shall be required to demonstrate to the city manager or designee that the type of uses(s) indicates that the periods of usage will not overlap or be concurrent and that a reduction in the total number required off-street parking spaces is justified. The applicant shall submit documentation supporting the request for shared parking spaces that shall, at a minimum, include:
a.
The uses proposed to share parking and the number of parking spaces required for those uses;
b.
The location and number of parking spaces that are being shared including a legal description of the property upon which the uses are located and upon which the shared parking spaces are located;
c.
An analysis showing that peak parking times of uses occur at different times and that parking area(s) will have a sufficient number of parking spaces to meet the minimum anticipated demands of all uses sharing the joint parking area(s); and
(2)
The approval by the city manager or designee shall be documented as a shared parking agreement between the city and the applicant(s) in a form acceptable to the city attorney and which:
a.
Provides access to the shared parking spaces for all uses identified;
b.
Requires the processing of an amendment to the parking agreement for any substitution of uses not identified;
c.
Requires the owner(s) to bear the expense of recording the parking agreement and agree that the parking agreement shall bind their heirs, successors and assigns;
d.
Requires the parking agreement to be recorded in the public records of the clerk of the circuit court of the county prior to the issuance of the first building permit or certificate of occupancy for the project and may be voided by the city if other off-street facilities are provided in accordance with these regulations; and
e.
Requires the termination of the parking agreement in the event of a violation of any of the following; a provision of this Code, any condition of a related development approval, or any term of condition contained in the agreement, upon provision of reasonable notice to the property owner.
(d)
Driveway connections.
(1)
Properties fronting on 107th Avenue shall relocate existing driveways and parking spaces from 107th Avenue to the parallel alley via 108th Avenue, 106th Avenue or 1st Street East when redevelopment of the site occurs. This provision will be waived during site plan review, should this requirement prohibit all reasonable access to a property.
(2)
When a driveway onto 107th Avenue is unavoidable, the driveway shall be shared with an adjoining property, if the adjoining property also has access only to 107th Avenue. If the adjoining property does not require the 107th Avenue driveway access, the driveway location shall be spaced as far as practical from other driveways or intersections.
(3)
Properties having frontage only on Gulf Boulevard, 108th Avenue, 106th Avenue, and 1st Street East may have driveways connected to their frontage, existing easements, and/or alleys. All Gulf Boulevard driveways shall be subject to FDOT approval.
(4)
Whenever possible, the driveway shall be shared with an adjoining property for lots abutting Boca Ciega Bay. This effort should reduce the number of driveway cuts along Gulf Boulevard.
(e)
Parking garages.
(1)
All levels of parking garages must be separated from primary streets by a liner building that provides usable building space at least 20 feet deep.
a.
Liner buildings must be one story or more in height.
b.
All ground levels of a parking structure facing a public right-of-way shall be lined with active permitted uses described in the zoning district.
c.
The façade of visible parking structures shall be designed to relate architecturally to surrounding buildings and contribute positively to the character of the zoning district.
d.
Planter boxes or other architectural features shall be used to add visual interest and break up the mass of the structure; and
e.
Ramps shall be internal to the structure and not visible from adjacent public rights-of-way.

Liner Building Masking a Parking Structure
f.
Enclosed parking levels shall have an exterior architectural treatment designed to be compatible with neighboring buildings and the area's context. Preferably exterior surface finishes of stucco, stone, or brick.
(2)
Access to a parking garage may be provided as follows:
a.
Access from 108th Avenue, 106th Avenue, 1st Street East or an alley is preferred.
b.
Access to 107th Avenue is not permitted except in unusual circumstances where no other access is feasible. This provision will be waived during site plan review, should this requirement prohibit all reasonable access to a property.
(f)
Required number of parking spaces in the PR-MU Core Zoning District and PR-MU Gulf Boulevard Zoning District. Some internal capture of vehicle trips results from the mixture of commercial uses in redevelopment areas. Generally, motorists come to the area and park once and visit several business locations within the downtown. This capture allows a reduced off-street parking requirement for comparable uses in conventional zoning districts. The minimum number of parking spaces provided by a principal use in the PR-MU Core Zoning District or the PR-MU Gulf Boulevard Zoning District shall be equal to 66 percent of the minimum off-street vehicle parking spaces established in the land development regulations.
(g)
Payment in-lieu-of parking.
(1)
In-lieu-of option. A developer may request to pay into the city in-lieu-of parking fund a sum of money for each nonresidential parking space that is not provided by the development project on-site or off-site.
(2)
Computation of cost to provide parking space. The initial fee shall be set with the establishment of a city payment in-lieu-of parking fund with the rate adjusted annually every October 1 thereafter that reflects the changes in the consumer price index (CPI) or any other cost changes as determined by the city commission.
(3)
Payment in-lieu-of parking funds. Payment in-lieu-of parking funds will be deposited into the city payment in-lieu-of parking fund which shall be created by ordinance and may be amended from time to time.
(4)
Time of payment. Payments made pursuant to this section shall be made prior to the issuance of a building permit for any portion or phase of a development project.
(h)
Walk zone. There shall be a walk zone established along 107th Avenue, where bicyclists, skateboarders and the like shall be required to dismount their bicycle, roller skates, rollerblades, skateboard, etc. on the public sidewalk. The public sidewalk shall display the following signage:

( Ord. No. 14-16, § 1, 1-6-15 )